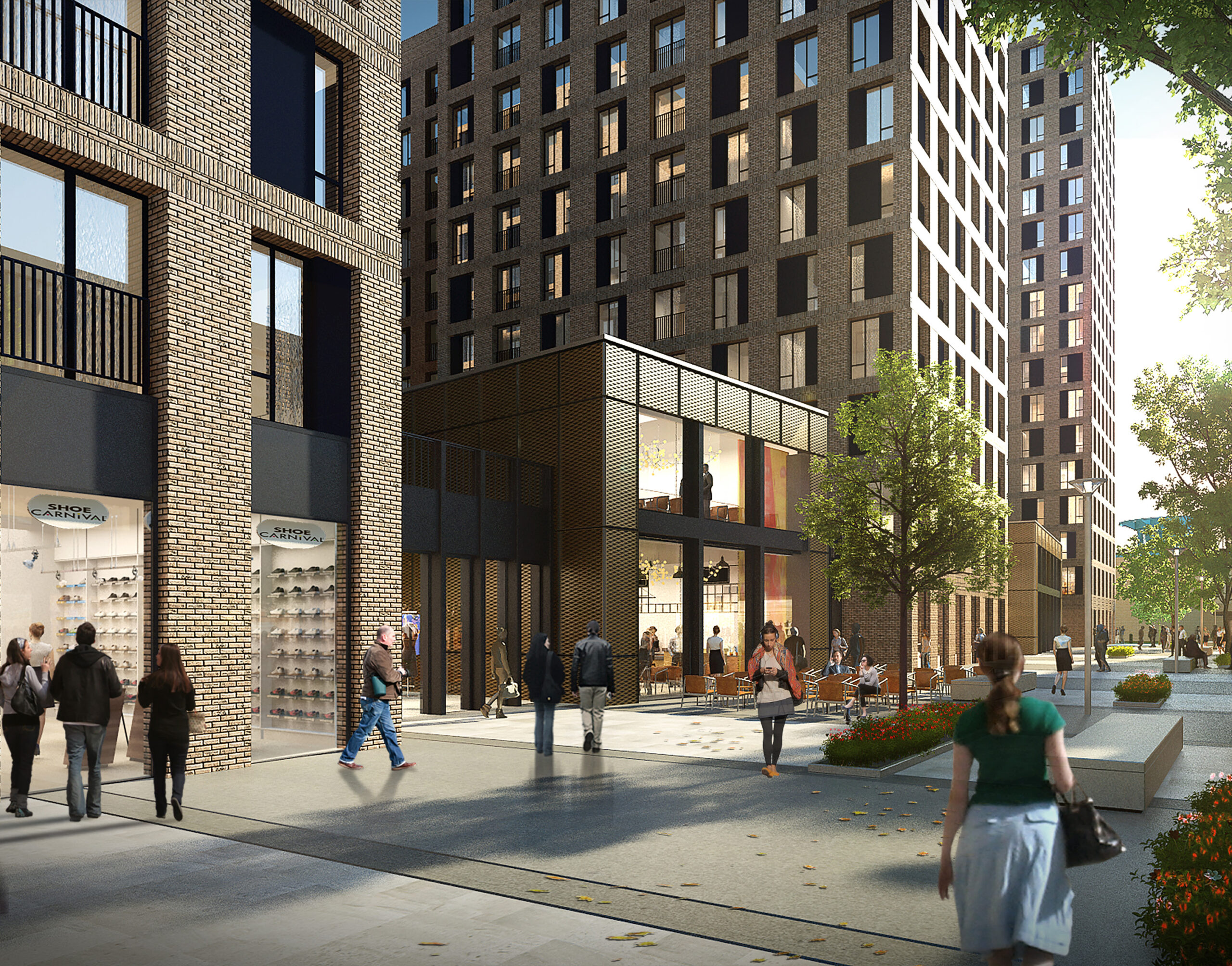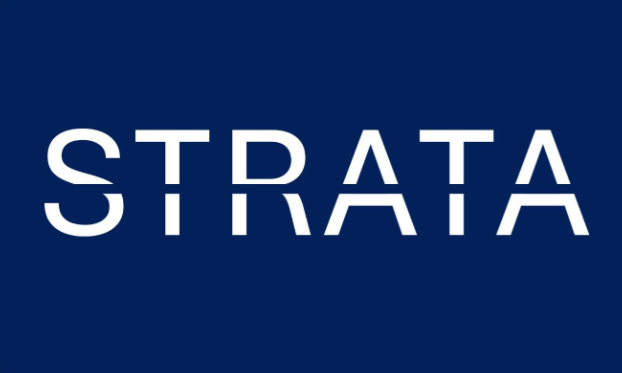
Case Studies, Residential / July 9, 2021 / by Web Admin
Orwell Real Estate, Basildon
Client: Orwell Real Estate
Strata’s Role: Employer’s Agent & Quantity Surveying
Scheme Description: The site is situated in the centre of town near local amenity and transportation links. The proposed scheme comprises three interconnected buildings confined to approximately the existing footprint of the previously developed land. The new facility will comprise 492 units of a mix of one, two and three beds, alongside ancillary community space. It also features substantial commercial elements, and landscape terraces.
Number of Units: 492
Gross Internal Floor Area (sqft): C.450,000
Architect: Matthew Allchurch Architects
Services Engineer: Etec Associates
Structural Engineer: Whitby Wood

